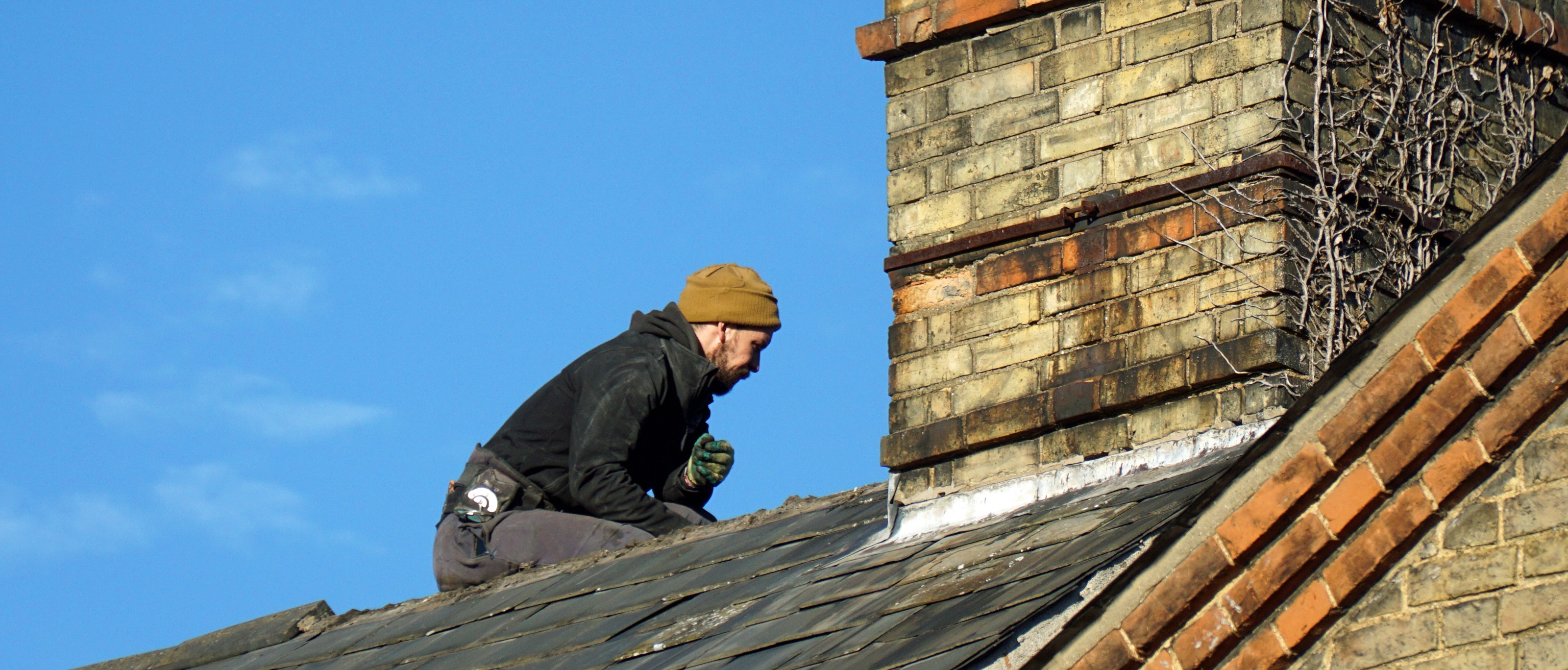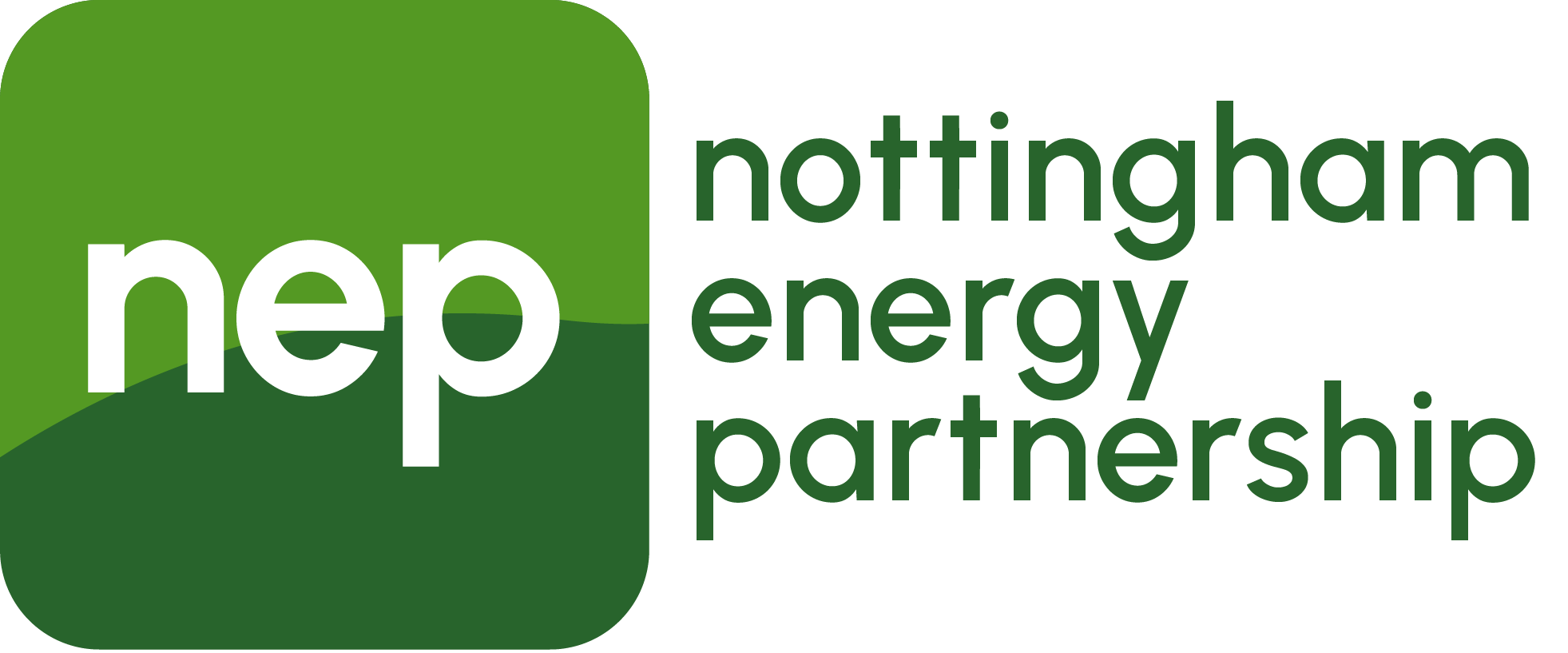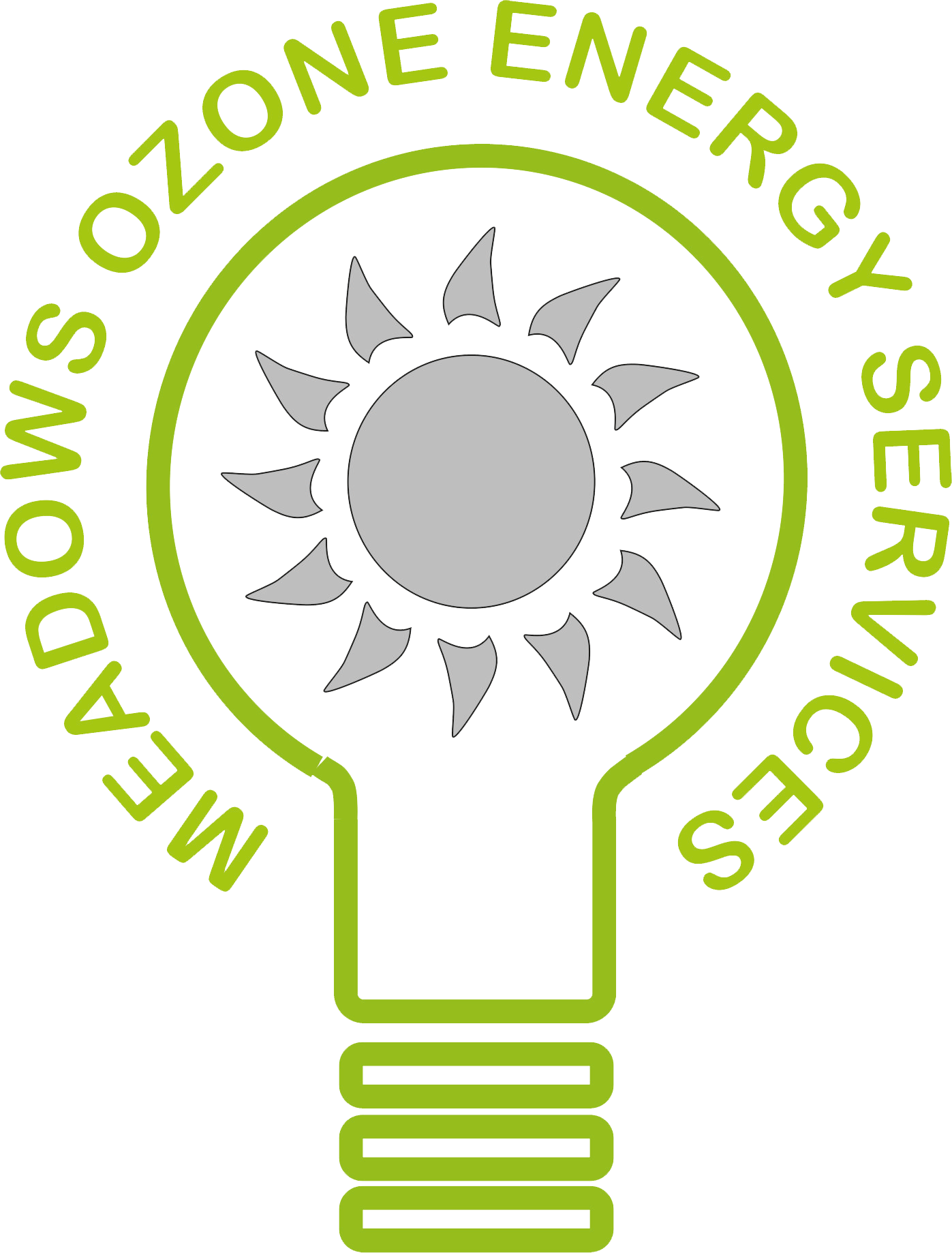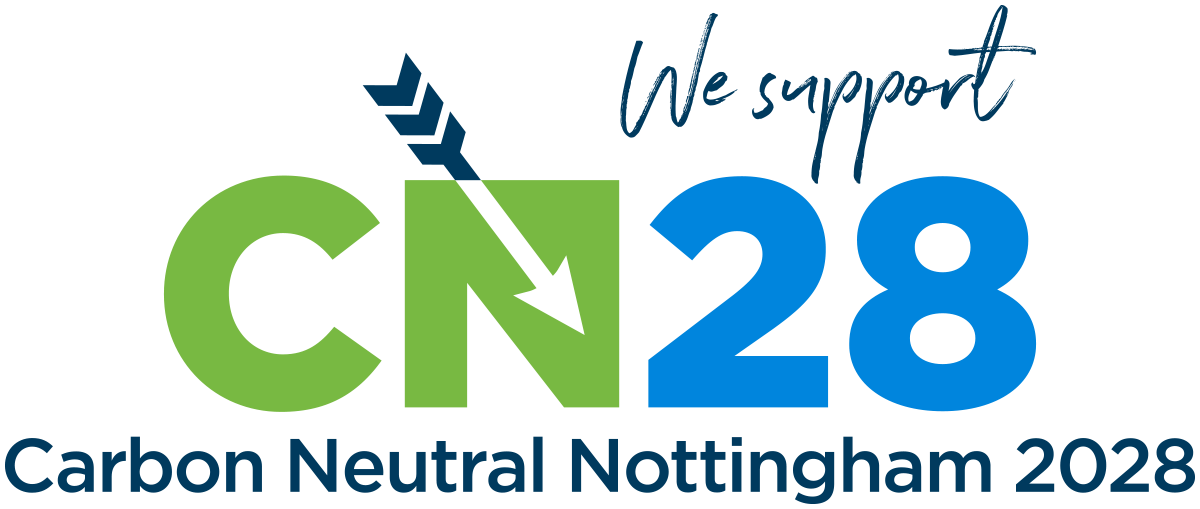
Before you begin any work
Before you start planning your retrofit, it is important to understand a few key principles. These will help you make decisions when planning your home improvements and think about how you can make your home more comfortable.
Key principles
Green Meadows are here to help
The guide runs through all the essential areas above in even more detail, with a glossary of important terms to help you get to grips with retrofit.
Click here to build your guide online and/or get in touch at enquire about a physical copy.
Next steps
You may already have the skills to carry this work out on your own, but if not, this guide can also be given to your builder to show them how you want the work to be done. You can also attend one of our DIY Workshops or our Practical Introduction to Conservation Retrofit Course to learn some of the practical skills needed to carry out this work.
Green Meadows also have a Toolshare where you can hire the tools you will need to insulate your home for free.
Green Meadows can also offer you a Future-Fit Home Plan. This is a step-by-step retrofit plan tailored to your home, which considers the best order to make improvements, and how to pair energy saving measures with routine maintenance jobs.



