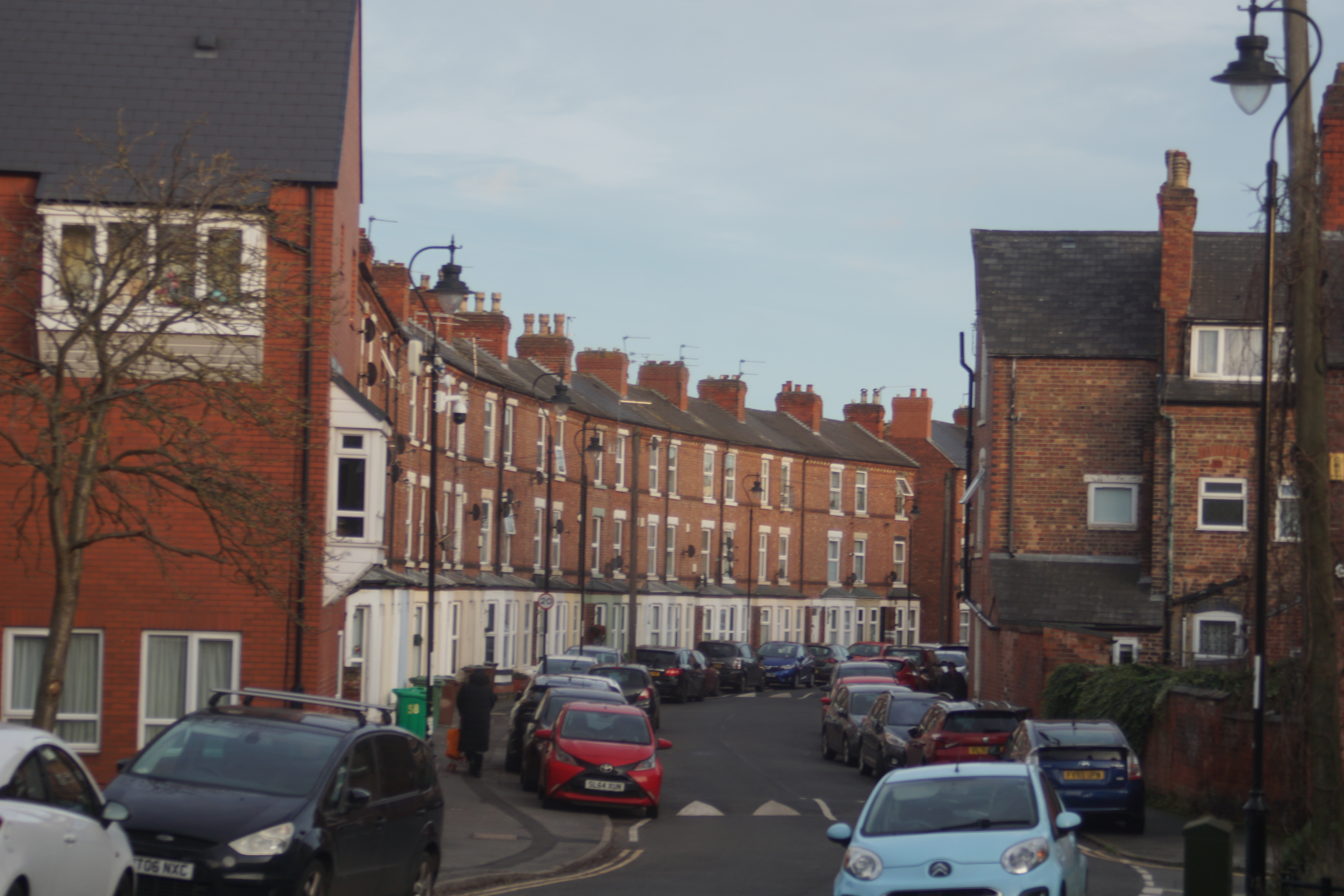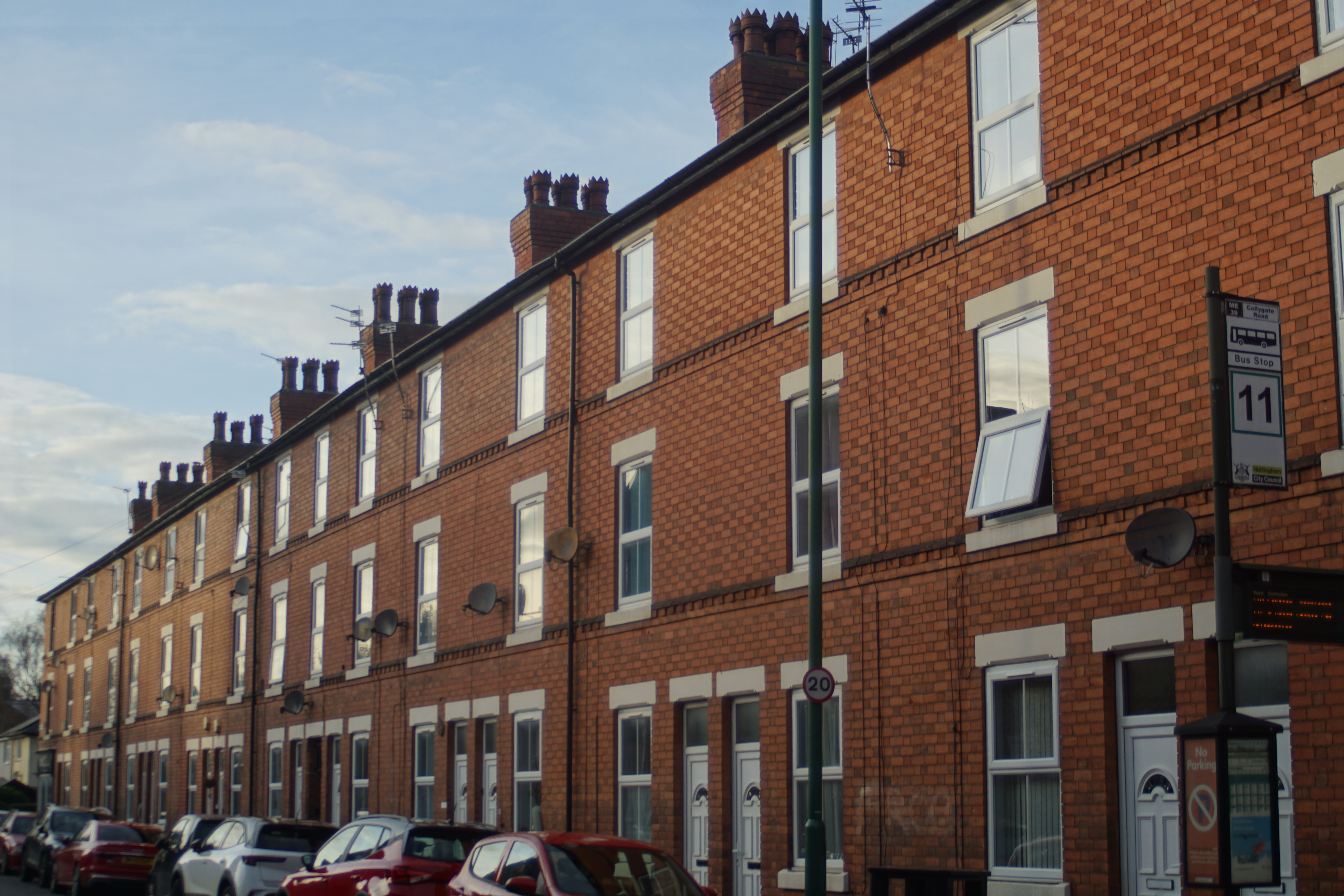History of the Meadows


As the name suggests, historically the Meadows was open green fields. The area was prone to seasonal flooding from the River Trent and was subject to 'common rights' which meant that no one was able to build on the land.
In 1845 the Nottingham Enclosure Act was passed which allowed the land to be built upon. The earliest houses in the Meadows were built in 1851-1885 sitting to the North of Wilford Crescent. These early houses suffered flooding issues and many had to be demolished within 30 years of being built.
At the turn of the century what is now the Old Meadows Conservation Area, with Wilford Crescent to the north and the River Trent to the south, was made up of unpaved tracks and allotments which helped with the drainage and flooding problems.

Wilford Crescent

Bathley Street
From 1885-1901, much of the housing in the Old Meadows Conservation Area was built, this was a very quick phase of development and makes up most of the Conservation Area today. The builders learnt from the mistakes of the previous development phase and allowed for more solid foundations and better drainage. The buildings are largely red brick housing laid out along neat, linear terraced rows and cul-de-sacs.
The Meadows housing was a vast improvement on the poor-quality living standards of the inner-city slums - these houses were intended to catch the eye, as seen in the decorative blue brick banding, bay windows, elaborately carved stone window heads and decorative roof windows that survives today.
The Victorian properties were built for an aspirational working class - census records tell us they were clerks, mechanics, senior domestic servants and skilled machine operatives, who moved seeking better accommodation outside of Nottingham city centre. They moved to the Meadows to escape the inner-city slums where the houses suffered from lack of ventilation and / or adequate drainage or sewage.
Photo Credits: Kai Sanders



